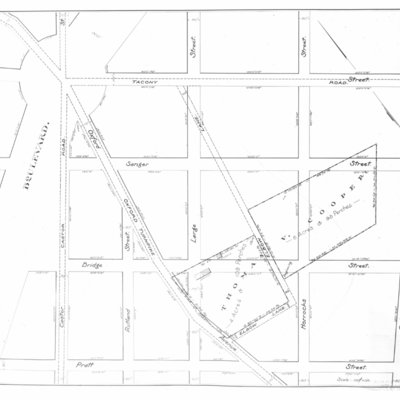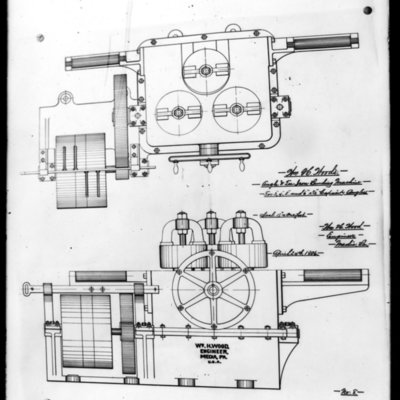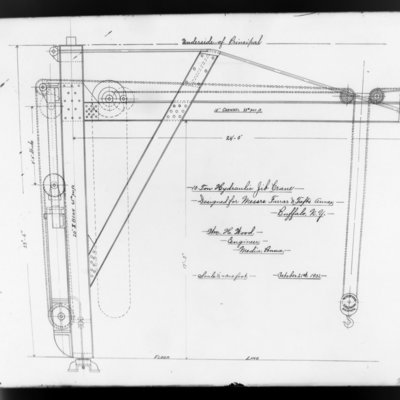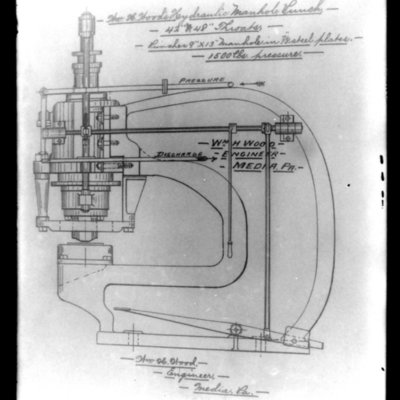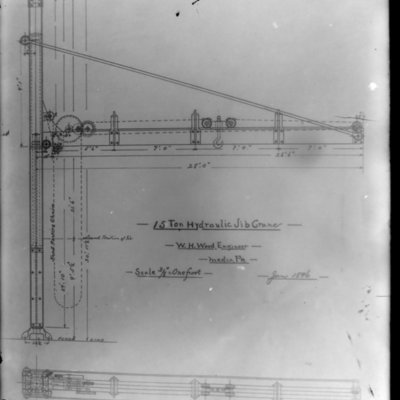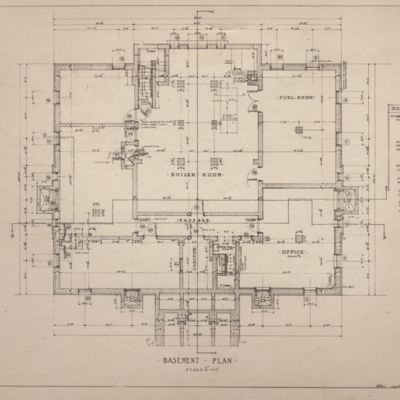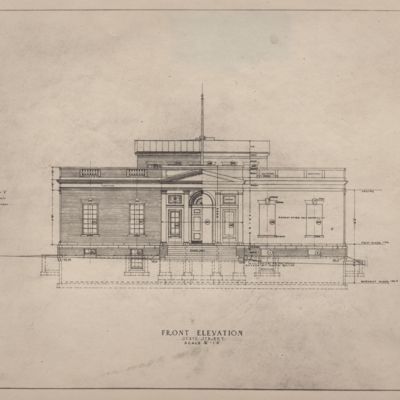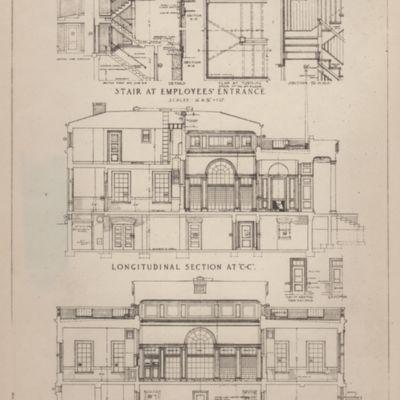You are currently viewing an archived version of the Media Historic Archives Commission website.
For the latest information, please visit the new website.
For the latest information, please visit the new website.
Browse Items (8 total)
- Subject is exactly "Technical drawing"
Sort by:
Items open in a separate tab. Close the tab to return to this list.
Thomas V. Cooper, plan of farm
Date: 1904
Copy of survey showing about 10 acres of property of Thomas V. Cooper in Philadelphia near Oxford Ave. and Horrocks St. (formerly Oxford Turnpike and Elbow Lane), adjacent to Roosevelt Boulevard. Plan created by William E. Skyrm, drarughtsman, 1904,…
William H. Wood, engineering drawing, angle and tee iron binding machine
Location: Media (Pa.)
Date: 1906-04-24
The Media Directory for 1897 lists William H. Wood, civil engineer, 10 South Ave., h 514 S. Orange. Plate photographed on light box, not scanned.
William H. Wood, engineering drawing, hydraulic jib crane
Location: Media (Pa.)
Date: 1902-10-21
The Media Directory for 1897 lists William H. Wood, civil engineer, 10 South Ave., h 514 S. Orange. Plate photographed on light box, not scanned.
William H. Wood, engineering drawing, hydraulic manhole punch
Location: Media (Pa.)
Date: 1902 (circa)
The Media Directory for 1897 lists William H. Wood, civil engineer, 10 South Ave., h 514 S. Orange. Plate photographed on light box, not scanned.
William H. Wood, engineering drawing, 15 ton hydraulic jib crane
Location: Media (Pa.)
Date: 1896-06
The Media Directory for 1897 lists William H. Wood, civil engineer, 10 South Ave., h 514 S. Orange. Plate photographed on light box, not scanned.
Basement Plan, Media Post Office
Address: 1 W. State St., Media (Pa.)
Date: 1916
Drawing No. 2A. Signed by J. A. (James A.) Wetmore, Acting Supervising Architect, Treasury Department
Front Elevation, Media Post Office
Address: 1 W. State St., Media (Pa.)
Date: 1916
Drawing No. 100A. Signed by J. A. (James A.) Wetmore, Acting Supervising Architect, Treasury Department
Stair at Employees' Entrance, Longitudinal and Transverse sections, , Media Post Office
Address: 1 W. State St., Media (Pa.)
Date: 1916
Drawing No. 104A. Signed by J. A. (James A.) Wetmore, Acting Supervising Architect, Treasury Department

